Stations similar to Culham
A few of the broad gauge station buildings designed by Brunel have survived, and of the four built to the same design only that at Culham remains. Whilst the Old Ticket Office at Culham is a unique survivor of its particular design, other stations were built at about the same time and, whilst not being exactly the same, they were very clearly all of the same family. Certain design features, such as the all round canopy supported by wood beams, the cast iron support brackets, and window or door stonework, can be seen repeated in many of the designs by, or influenced by, Brunel. Here we feature a small selection of those buildings which we have found to be most similar to that at Culham. Some of these other station buildings have survived into the 21st century but sadly others have been lost, not all as a result of the 'Beeching Axe'.
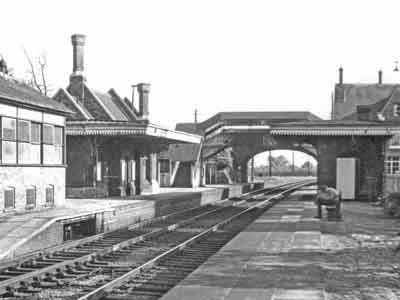
Culham Station on 15th May 1966
M.Hale, Courtesy of the Great Western Trust
Culham ticket office
Here is a quick reminder of what Culham looked like in 1966. It is the smallest of the designs used. Opened on 12th June 1844 as ‘Abingdon Road’ station on the Didcot to Oxford branch of the GWR, it was renamed ‘Culham’ on 2nd June 1856 on the opening of the branch from Abingdon Junction to Abingdon. It was for a number of years the only intermediate station on the line as Appleford station closed after less than five years of use. The old ticket office is all that remains of the original station buildings with the old broad gauge goods shed and waiting room on platform 1 being removed during 1972. Culham ticket office was given Grade II* listing by English Heritage on 20th May 1975.
Closed to the public in the mid 1970s when the station was downgraded to unmanned status, the building was the subject of extensive renovation by Network Rail in 2003 and it remains part of the Network Rail property estate. The station itself has been in continuous use since it opened, and many commuters use it to travel to the nearby Culham Science Centre. More information and photographs can be seen throughout this website and a dimensioned plan can be found on the 'Model sheets' pages under the 'ABOUT/Downloadable resources' menu tab.
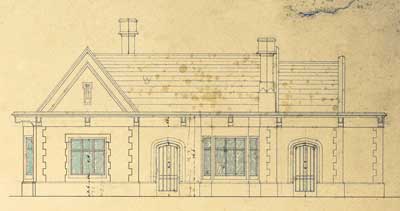 Click or tap to see the whole drawing
Click or tap to see the whole drawing
Undated contractor's drawing for Twyford Departure building
©Network Rail Corporate Archive
Twyford
The first Twyford station opened on 1st July 1839 acting as the terminus of the line from London until late March 1840, pending the completion of Sonning Cutting. It comprised of a timber building with a single platform on a loop off the running line serving trains running in either direction. After the opening of the line to Reading a second platform was provided on the south side with the line being crossed by a footpath between the platform ends. In 1846 the buildings were replaced by ones built of brick and stone, with the now familiar all-round canopy. After a number of abortive or delayed schemes to connect Henley to the rail network a branch from Twyford was finally opened to the public on Monday 1st June 1857. These buildings at Twyford were swept aside when the line through the station was quadrupled in 1892. The Station Master's house was built in 1900. The modern station remains busy with regular local services both on the main line and on the branch to Henley.
The whole sheet from which this image was taken can be viewed by clicking or tapping on the thumbnail image.
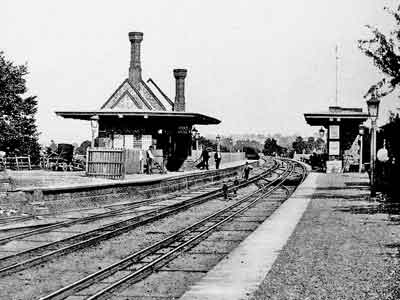
Pangbourne Station in about 1890
D.Bowman and D.Canning. Author's collection
Pangbourne
The route of the Great Western Railway from Paddington was progressively opened for traffic as it advanced towards Bristol. Pangbourne Station was opened on 1st June 1840 and was the first to be built to this design, sometimes referred to as being the 'Pangbourne design' or style. This photograph, taken when the station was already fifty years old, shows the twin track main line which has been converted for mixed gauge running. The ticket office building at Culham, built just four years later, was identical to that at Pangbourne. The building on the other platform looks to have followed the design shown on the 1843 contractor's drawings for Culham, but most subsequent ones, including that at Culham, look to have been built to a larger standard design. As with Twyford the previous year the original buildings at Pangbourne were lost when the line through the station was quadrupled in July 1893. The modern main line operates as two twin tracks, up and down fast, and up and down slow with regular local services serving the station.
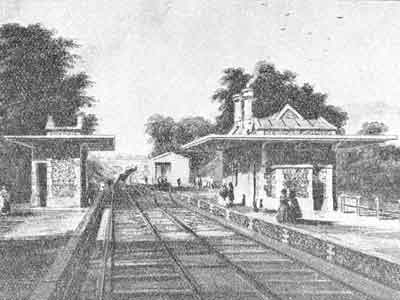 Click or tap to see the 1855 drawing
Click or tap to see the 1855 drawing
Shrivenham Station
Great Western Railway Magazine, March 1935
Shrivenham
The station at Shrivenham was opened on the 17th December 1840. This image, in which the broad gauge track can be clearly seen, accompanied an article in the March 1935 edition of the Great Western Railway Magazine which described some of the watercolour paintings held in the Company's collection at Paddington. The picture is labelled as being 'about 1841' but we think it may well date from the late 1850s after the building had been extended. The original floorplan of the building was, with the exception of the outside toilet, identical to that at Culham. However, drawings held in the Network Rail Corporate Archive, dated 14th June 1855 and signed by Brunel, show proposals to provide a large Waiting Room and Ladies Room in place of the existing smaller facilities.
The sheet from 1855 showing the proposed additions can be viewed by clicking or tapping on the thumbnail image.
Just to the east, and close to the village of Watchfield, lies the what was Beckett Park. The present house was built in 1830–1831 for the 6th Viscount Barrington. In 1936, following the death the previous year of Charlotte, widow of the 9th Viscount Barrington, the hall and estate were bought by the War Office for use as an artillery training school and in 1946 the estate became home to the Royal Military College of Science, later absorbed into the Defence Academy of the United Kingdom. The large house still stands and enjoys Grade II listed status. In 1861, 1866, 1870 and 1874 Beckett Park played host to grand fêtes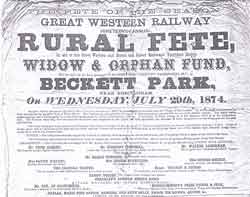
Poster for Beckett Park - 1874
Courtesy of Shrivenham Heritage Society in aid of the GWR Widows' and Orphans' Benevolent Fund with many thousands of people travelling by train to Shrivenham. You can read all about these and other fêtes, by by selecting the 'GWR Widows and Orphans' item under the 'Company Servants' welfare' option under the 'BITS & BOBS' menu tab.
Shrivenham was the scene of two fatal rail crashes. On 10th May 1848 six passengers were killed and 13 injured when the Exeter express struck a horse-box and cattle van which two porters had pushed onto the main line to free a wagon turntable, not realising the express had not yet passed. On 15th January 1936 an express from Penzance collided with some coal wagons just outside the station that had become detached from an earlier train. Two people were killed and 10 injured.
The station was closed on 4th October 1965, having lost its passenger services on 7th December the previous year. The buildings were soon demolished but remnants of the platforms survived and the site of the goods yard became home to a demolition contractor.
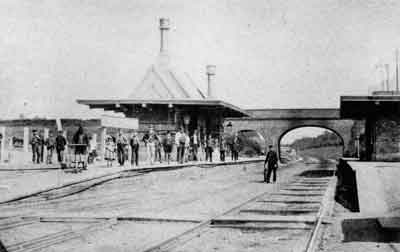 Click or tap to scroll through a gallery of photographs
Click or tap to scroll through a gallery of photographs
Wootton Bassett Station in broad gauge days
Courtesy of Wootton Bassett Town Hall Museum
Wootton Bassett
Wootton Bassett railway station opened on 30th July 1841 when the main line was extended from Chippenham through the Box Tunnel and on towards Bristol Temple Meads. It replaced 'Wootton Bassett Road' which was about 2½ miles to the east and 4 miles by road from Wootton Bassett itself. This earlier station, initially named 'Hay Lane', was opened on 17th December 1840 and was the temporary terminus of the Great Western Railway when it was extended to there from Faringdon Road. The line opened from here to Chippenham on 31st May 1841, but the temporary station remained in use until the end of June. As can be seen in this photograph taken shortly after opening, the buildings of Wootton Bassett station followed the standard Brunel design used at Pangbourne (and later at Culham). A footbridge was built in about 1880 to allow passengers to cross the tracks in safety but, as at Culham, a road bridge was also available at the east end of the station.
View a gallery of images of the Brunel era station by clicking or tapping on the thumbnail image.
The GWR constructed a new Bristol and South Wales Direct Railway, shortening the distance from London to South Wales by about 10 miles. It started at a junction to the west of Wootton Bassett station and the original station was rebuilt as a result. It re-opened on 1st July 1903 when the new line opened for passenger use.
By the 1930s Wootton Bassett had become a railhead for railway goods traffic to the surrounding district, and the GWR built a new warehouse basing a country lorry service there, and in 1931 a private siding was laid to the United Dairies creamery. Goods services were withdrawn on 19th May 1964, coal trains continued to serve the goods yard until 4th October 1965 however, and local passenger services between Swindon and Chippenham had ceased the previous December. Nothing remains of the station and associated facilities, but there is a loop line which allows slower up trains towards London to be moved aside for faster trains to overtake.
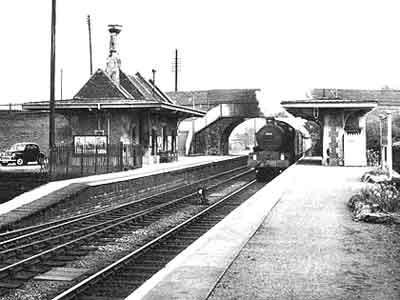
Minety and Ashton Keynes Station in the late 1950s
Courtesy of the Great Western Trust
Minety
This could almost be a photograph of Culham but is in fact Minety and Ashton Keynes station on the former broad gauge Cheltenham & Great Western Union Railway, which branches off the Great Western mainline at Swindon. The station was opened as 'Minety' on 31st May 1841 when the line was completed as far as Kemble. The line became part of the GWR in 1844 and was not finished from Kemble to Gloucester and Cheltenham until 1845. The station was renamed 'Minety and Ashton Keynes' in 1905 and closed on 2nd November 1964, goods traffic had ceased a year earlier. Close inspection of the photograph reveals that, not only is the smaller chimney missing, but the platform side is plain with a flat rather than a bay window. The fine station buildings were demolished following closure.
This line from Swindon to Cheltenham remains an important part of the rail network as it provides a diversionary route for trains between London and Cardiff to use while the Severn Tunnel is closed. It is also popular with rail enthusiasts as it features the famous Sapperton Bank, often included as part of circular steam rail tours.
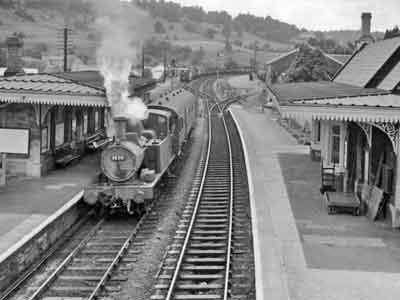
Brimscombe Station on 15th July 1961
Photograph ©Ben Brooksbank
Brimscombe
Brimscombe Station was opened on 1st June 1845 on the former Cheltenham & Great Western Union Railway from Swindon, three weeks after the opening of the line between Kemble and Gloucester. Originally 'Brimscomb', the station was renamed 'Brimscomb near Chalford' in June 1865 and finally to 'Brimscombe' on August 2nd 1897. The main building on the up side (towards Kemble) was very similar to that at Culham but slightly longer having an extra waiting room which added another bay window on the platform side. The second (ticket office) chimney is absent and the larger gent's facilities were similar to those at Twyford. The waiting shelter on the down platform was the same as that originally built at Culham. The station closed on 2nd November 1964 following the withdrawal of local stopping passenger services with goods traffic having ceased the previous year. Almost all traces of the station have gone.
This photograph taken by Ben Brooksbank in 1961 is looking westward, towards Gloucester. An auto-train is standing in the station, appearing at first sight to be operating on the wrong line. It is in fact on its way from Chalford being pushed by a 14XX 0-4-2T, with the driver in a compartment at the front of the train and the fireman on the engine at the rear.
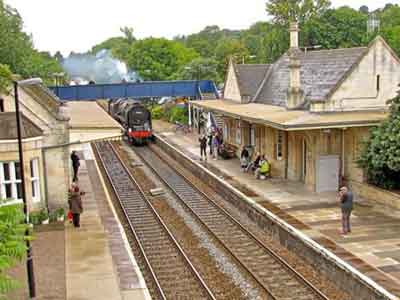
Bradford-on-Avon Station
Courtesy of Bradford on Avon museum
Bradford-on-Avon
The largest version of this style building, Bradford-on-Avon was completed in 1848. Built of Bath stone it has two chimneys and a similar floorplan to Twyford, but the roof is different having one less gable on the right hand side. The waiting shelter opposite, also built with Bath stone, was one of the largest and grandest of those featured here. Although the buildings had been completed, it was not to open as work on the railway line came to an abrupt halt when the Wiltshire, Somerset & Weymouth Railway Company ran out of funds. The company was absorbed by the Great Western Railway in 1851 and the line through to Weymouth was eventually opened on 20th January 1857, with the station entering service a few weeks later on 2nd February 1857. Originally called 'Bradford', it was changed to 'Bradford-on-Avon' in 1899 to distinguish it from various other Bradfords in the railway timetables.
The goods yard closed in 1965, but the busy station has remained open for passengers with the buildings benefiting from some conservation work to restore their main features which had been lost over the years.The line from Bath to Westbury via Bradford Junction is frequently used for diverted main line trains especially at weekends, and occasional steam excursions pass through as with this one headed by BR 70000 Britannia.
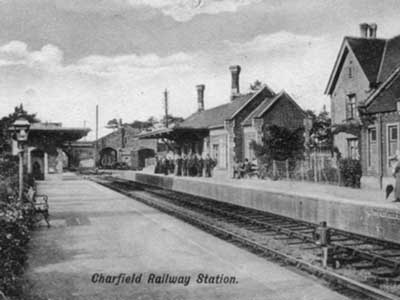
Charfield Station
Courtesy of Charfield Community website
Charfield Station
Charfield Station was built by the Bristol and Gloucester Railway originally as a broad gauge line, but taken over by the Midland Railway in 1845 and converted to standard gauge. The line opened in 1844 and completed the through route from Exeter to Newcastle. The station had substantial Brunel designed buildings on both platforms. The main building appears to be very similar to the one at Yate, with diagonal chimneys and a canopy supported by wooden beams extending from the walls. It is believed that the overall canopy was left on the forecourt elevation but, as seen in the photograph, is was cut back severeley on the platform side at some point and later removed entirely. In 1928, the Charfield railway disaster occurred when a southbound night-time mail train overran signals into a goods train manoeuvring into these sidings, and in the collision the mail train was diverted into the path of a northbound freight train. Gas from the mail train ignited and 15 people died in the blaze.
Passenger services were withdrawn from Charfield in January 1965 with the removal of stopping services on the Bristol to Gloucester line. Goods services were withdrawn in September of the same year. The main station building and the stone built Stationmaster's House are grade II listed, the latter being occupied as offices but by the mid 1980s what remained of the ticket office was left as an isolated shell on a tiny section of platform. The line itself remains a busy and important route connecting Bristol to Birmingham however and plans are in the offing to open a number of new stations to serve a growing local population.
Yate Station in 1903
Image ©The Francis Frith Collection
Yate Station
As with Charfield Station, Yate Station was built by the Bristol and Gloucester Railway and first opened on 8th July 1844 and was closed on 4th January 1965 along with other stations along the line when stopping services on the Bristol to Gloucester line ceased. The station was reopened by British Rail on 11th May 1989 but the old buildings had long since been demolished.
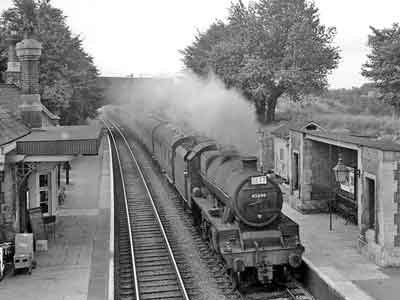
Berkeley Road Station on 15th July 1961
Photograph ©Ben Brooksbank
Berkeley Road
As with Charfield and Yate, this is another Brunel station on the one-time Midland Derby-Birmingham-Bristol main line. It was opened 8th July 1844 as 'Dursley and Berkeley', but was renamed 'Berkeley Road' on 1st June 1845. In 1875, a branch line from Berkeley Road station was built to the new docks at Sharpness. The branch opened for goods traffic that year and to passenger services in 1876. A new set of platforms were built at a tangent to the existing station, to serve the branch. When the Severn Railway Bridge was completed in 1879 the Sharpness branch became a through route to Lydney and the Forest of Dean. A shipping accident in 1960 caused the closure of the bridge, the branch ceased being a through route and passenger services were withdrawn in November 1964, though it remained open for goods traffic to Sharpness. Passenger services were withdrawn entirely from Berkeley Road on 4th January 1965 when stopping services on the Bristol to Gloucester line ceased, but goods facilities at the station remained open until November 1966. The station buildings were demolished after closure.
Looking south towards Bristol, this photograph taken by Ben Brooksbank on 15th July 1961 captures an Up express as it steams through the station headed by LMS 'Jubilee' class 6P 4-6-0 45694 Bellerophon. In common with other stations on the line the chimneys are set on the diagonal with stone top decoration, those at Culham are finished in brick at the top. The main station bulding has had its canopy modified and cut back, as at Charfield, and the original support beams are still evident. The building on the Up line has had more brutal treatment. Scrutiny of the full sized photograph reveals that, whilst the main body of the building follows one of the standard designs, the roof has been totally replaced changing its appearance considerably. There is no canopy and the tops of the walls have been rebuilt to accommodate the new roof which slopes towards the rear.




